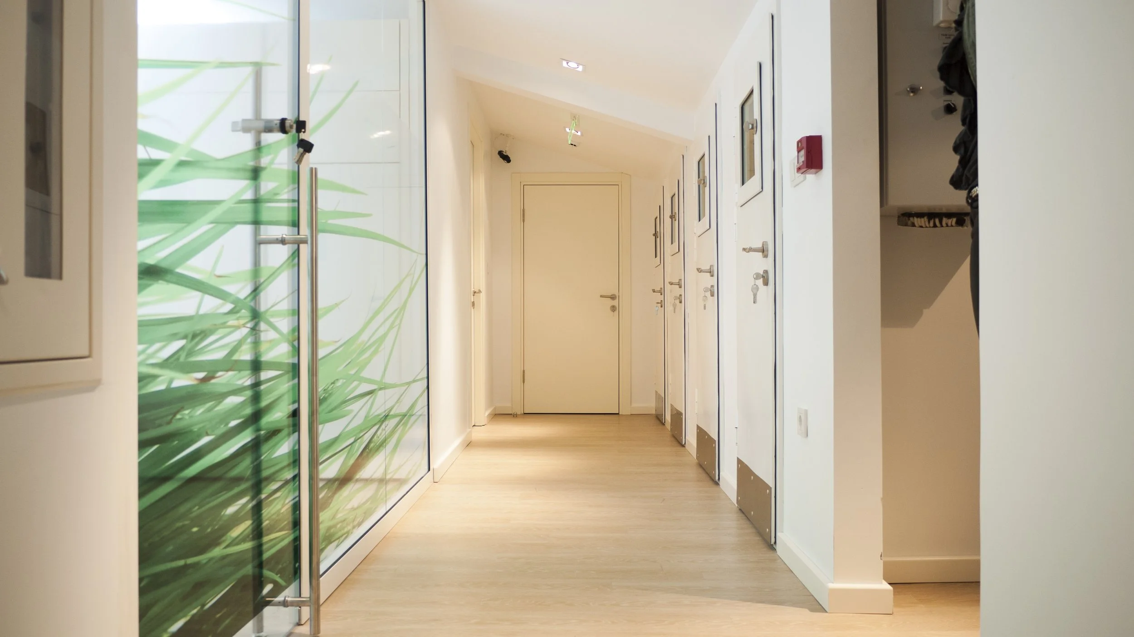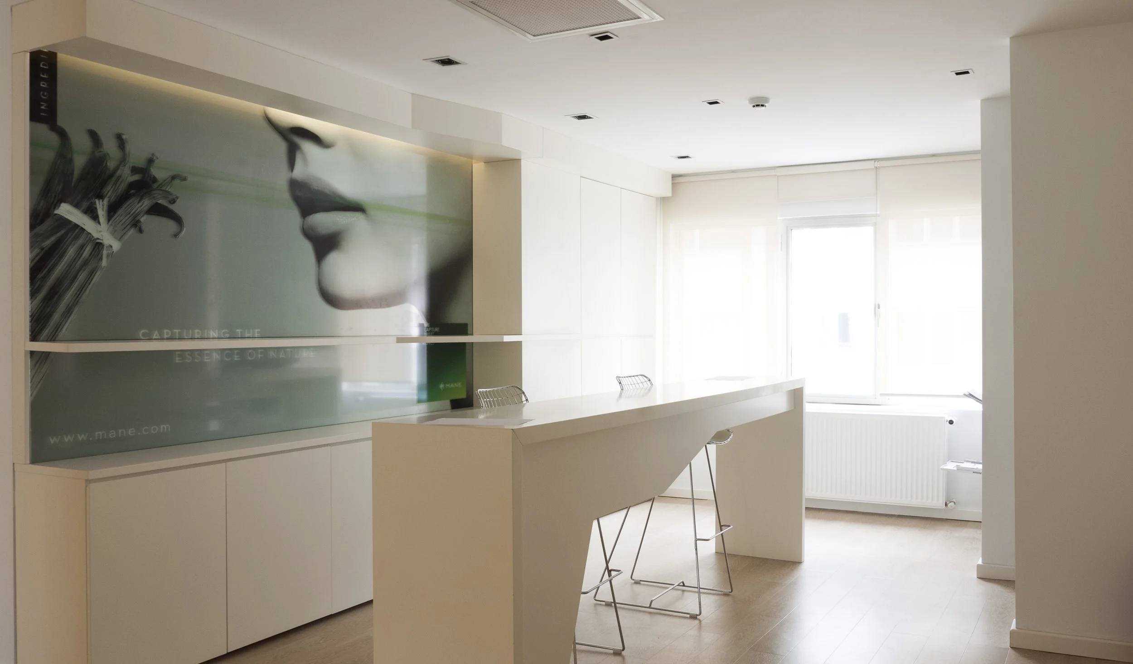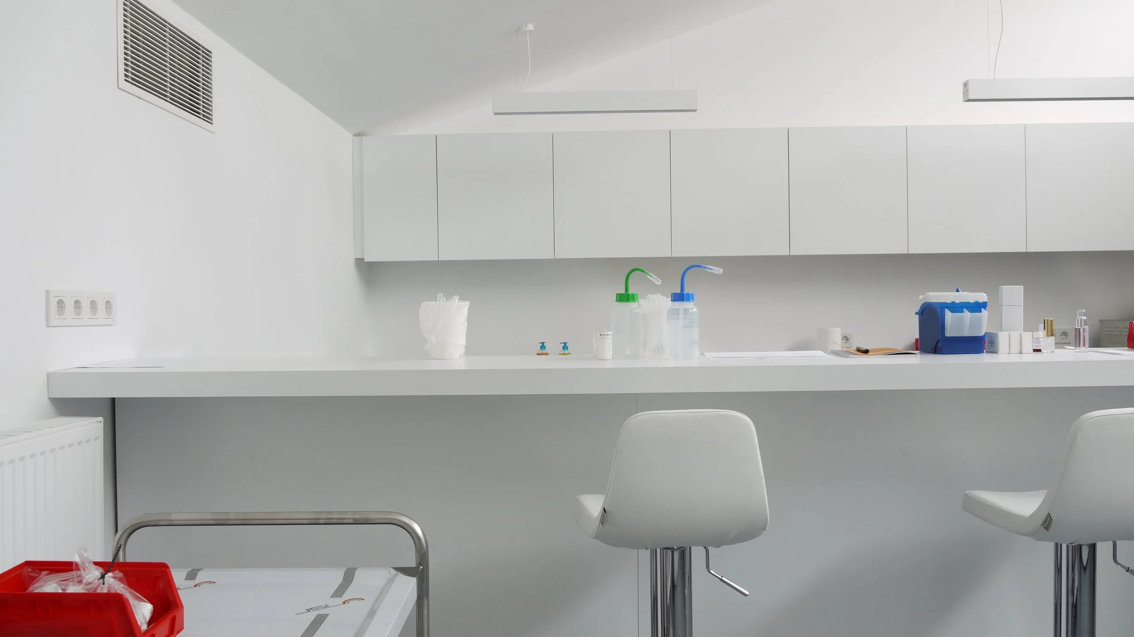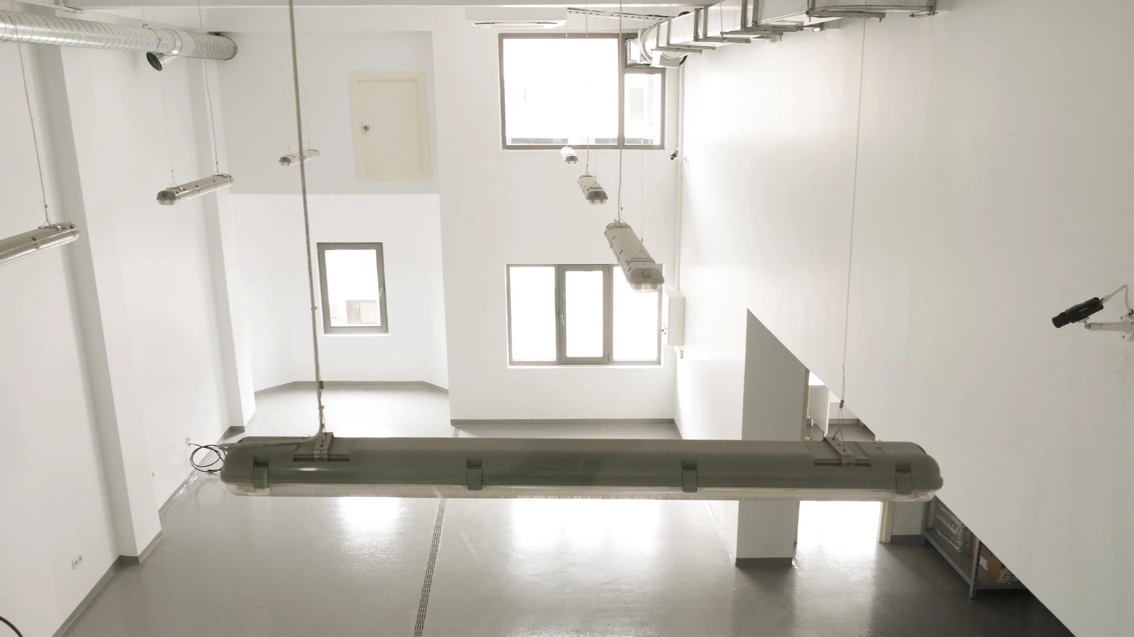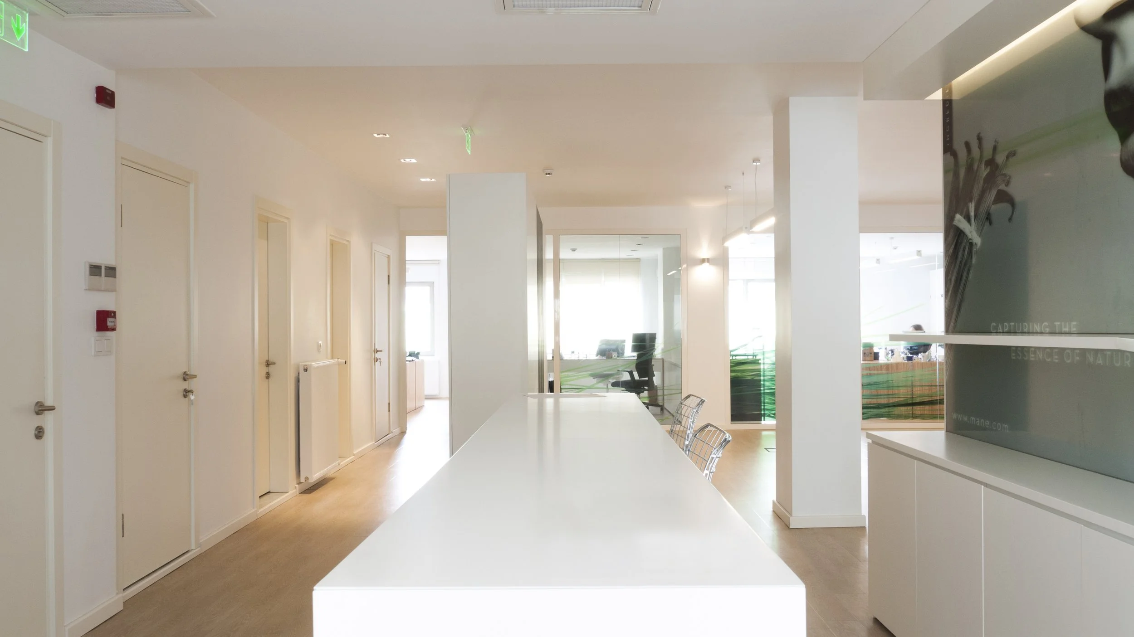MANE HQ
Being an international aroma and essence manufacturer of French origin, the company is recognized as a leading corporation worldwide and is providing quality service to its customers in 30 different countries with a workforce comprising 3000 employees, 21 production plants, and 27 R&D centers. Supplying aroma and essence raw materials for a large variety of industries ranging from the food sector to textile industry and from home care and cleaning products to dairy products, the company has founded its vision and philosophy on naturalness, transparency, healthiness, and sustainability.
MANE Turkey
Intending to newly establish a production plant in Turkey, the company aims at assembling thereby its current offices under the same roof. This will bring along various advantages in terms of approximating the management with marketing and production, whilst putting on the agenda a design strategy that will require masterly solutions in order to house in a single building all these departments that have dynamics and functions as different as chalk and cheese.
The functions, which the new building will house, can be outlined as follows:
1. Production
Liquid production
Powder production
2. Laboratory
Dessert laboratory
Salty/spicy/savory food laboratory
Essence laboratory
3. Offices
Aroma Directorate
Essence Directorate
Marketing & Assessment Department
Sales Department
Accounting
4. Support Areas & Common Areas
Meeting Rooms
Test Rooms
Laundry Room
Soap Room
Kitchen, WC, IT, Staff Locker Room – Showers & Storages
This document is drawn up as an architectural concept design report which reflects how MANE’s new building has achieved to give best response to the company’s needs and production processes in line with these criteria, accompanied by relevant processes and results of design.
MATERIALS
During material selection, priority was given to architectural context, MANE’s corporate identity, functionality, and fast production. Along with these, useful life was another aspect that influenced the selection of materials. The necessity and properties of the materials used was elaborated with due diligence.
Light colors such as white and gray and timber textures have been preferred across the building. In office volumes and meeting rooms, double-glazed modular partition walls with integrated inner blinds have been envisaged in order to provide spatial integrity and privacy whenever necessary, while the office floors are carpet covered for acoustic purposes. In contrast, the floors of laboratories and production-storage areas are ceramic covered, with the walls coated with plaster and paint. Construction of plasterboard suspended ceilings is foreseen wherever necessary across the building. Paint on top of plaster will be sufficient for areas that do not require suspended ceiling.
ROOF SPACE UTILIZATION
Head clearance in roof space utilization has been agreed to be 160cm. Any lower spaces have been allocated for use as storage. Counters and cupboards have been mounted to 160cm high walls to save space. The fragrance laboratory and meeting room, both of them calling for natural light, have been positioned right beneath a roof window in order to make efficient use of the light shining through the roof. Thanks to a transparent glazed separation between the laboratory and the meeting room adjacent thereto, the roof space has been provided with continuity of space and spacious atmosphere.
NATURAL LIGHT
During design, priority has been attached to natural light for the sake of labor health and productivity, with all planning works carried out accordingly. To introduce natural light to the open space offices on the first floor, a linear slit was cut in the roof space floor and subsequently connected to the roof window. Thereby, maximum use of natural light across the building has been ensured.
PLAN SCHEMES
The production process was taken as basis when designing and planning the storeys allocated for production and storage. Efficient use regarding the production process has been made of the opportunity to access the building from two separate elevations thanks to existing site conditions.
It is possible to make direct loading to the storage area in the basement; weighing-mixing-packaging works at the liquid production area are carried out in parallel with spatial continuity; and the products are sent via elevator to the ground floor dispatch storage for shipment. Likewise, it is possible to make loading to the pallet storage on the ground floor without having to go down or up any stairs; while the products are sent to the dispatch storage for shipment subsequent to completion of weighing-mixing-packaging works at the powder production area.
CROSS-SECTIONAL SCHEMES
The existing building’s relationship with the land it is located on does allow for a direct relationship between the basement as well as ground floor with the outside. In this context, storage areas have been positioned in the basement and ground floor so that they can serve best to the liquid and powder production areas which they are directly related with. The “work” input, administration, management, laboratory works, and sales are distributed among these floors in the order mentioned here. In this sense, the work process of MANE Turkey is designed in parallel with the designed spatial continuity.
CURRENT BUILDING & ARCHITECTURAL APPROACH
The existing building is located at the Küçükyalı Industrial Zone in the district of Maltepe. As one of the buildings of the type that have been elevated to fit in with land conditions, this structure is of a size that will satisfy the needs of MANE Turkey in terms of both space and volume. Having formerly served as a food production plant, the structure has no feature that could be of current use, other than its carcass and external walls. The site management does not give permission to any change in the building’s external walls.
The architectural concept design, developed in light of these conditions, does focus on combining a healthy and productive office environment with a well-functioning production process.
CLIENT
Mane
LOCATION
Turkey, İstanbul
SECTOR
Office
YEAR
2012

